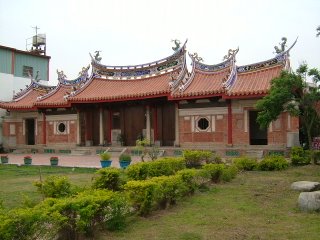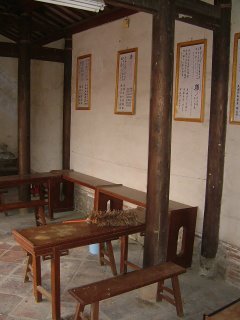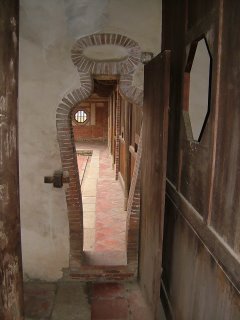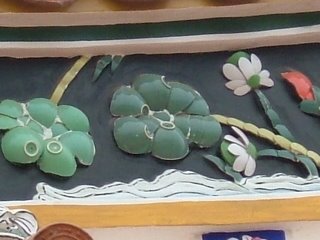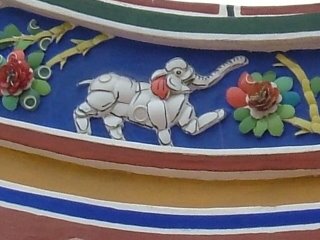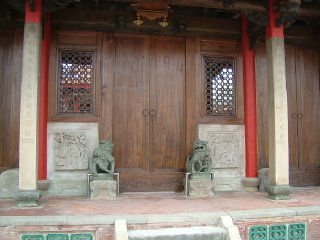This year we were both working on our anniversary, so we saved the random driving for today. We started out searching for a new housing development we wanted to take a look at, but ended up taking a winding road down Dadushan and into the town of Dadu.
We drove around a little there. Then I saw a sign that said "Huangsi Academy" (磺溪書院) and we decided to drive there to take a look. It turned out that the Huangsi Academy ("Huangxi" in pinyin) is a "3rd class historical site" in Taiwan. I'm going to quote the English part of sign in front of the school (without correcting the grammar which, comparatively speaking, isn't that bad):
Huangsi School, commonly known as Wunchang Temple [文昌祠], was the culture and education center of the Dadu area in the past. During the fourth year of the reign of Emperor Jiacing [Jiaqing, 嘉慶] in the Cing [Qing, 清] Dynasty, (1799 A.D.), for the purpose of encouraging literacy, an aristocrat from Dadu, Jhao, Shun-Fang [趙順芳] and a Wurih aristocrat, Yang, Jhan-Ao [楊占鰲], cofounded Si Yong Society, later converted to Wunchang Temple. Later, Huangsi School was established on the site of Wunchang Temple in the thirteenth year of Emperor Guangsyu [Guangxu, 光緒] in the Cing Dynasty (1887 A.D.).Let me provide a few pictures of what they're talking about.
Huangsi School, positioned north faced south and leaned toward east, is a Chinese Quadrangle [四合院], with the width of seven rooms (seven Kaijian [開間]), two units of buildings (two Jin [進]), two wings of chambers (two Hulong [護龍]), a joint worship pavilion, and a grand front court. In the first unit, at the center of three Kaijian is the main gate, on which the swallowtail eaves cascade at the both sides, to allow the seven-Kaijian facade to spread evenly. The lecture room of three Kaijian situates at the second unit, where Wunchang God is worshiped at the center. Right in the front, a joint worship pavilian with eight-pillar and the Sieshan [歇山] style roof is decorated with characteristic eaves and vivid ceramic encrusted adornments. The passing corridors which spread two sides of the lecture room are connected to the dormitory at the wings. The exterior walls of the corridors are embellished with delicate brick carving. The architecture is vastly adorned with engraved brick carvings, from the wall panels, to the door and window frames, to the windowsills, to the semicircular-shaped dadoes, and to vase-shape corridor doors. These features make the architecture stand out from the rest in Taiwan during the Cing Dynasty.
November 27, 1985, Ministry of the Interior declared "Huang S Academy" a 3rd class national historical site.
Cultural Affairs Bureau, Taichung County
The interesting thing about these ceramic adornments is, if you look carefully, you can see that they're actually bowls that have been broken, cut, and shaped into these decorations. (The former native Chinese speaker saw a TV show that described how this is done.)
 A plaque that says "Huangsi School" but, for some reason, identifies the founding year as the twelfth year of the Guanxu Emperor's reign. Wonder who's right...
A plaque that says "Huangsi School" but, for some reason, identifies the founding year as the twelfth year of the Guanxu Emperor's reign. Wonder who's right... Some of the carving they mentioned
Some of the carving they mentioned This last picture is a palanquin (轎子) used to carry someone who had passed the civil service examinations and become a jinshi (進士). The phrase on the side refers to someone who had come in in first place in all of the 3 levels of the civil service examinations.
This last picture is a palanquin (轎子) used to carry someone who had passed the civil service examinations and become a jinshi (進士). The phrase on the side refers to someone who had come in in first place in all of the 3 levels of the civil service examinations.The former native Chinese speaker is convinced that in a previous life, I was a "fragile scholar" (文弱書生) who probably died young of T.B. I don't know about that, but I'm hoping being near that palanquin will help me as a scholar... (*cough*)
[Update, 8/19/16: Here's a picture of a round portal in the temple, taken more recently by Alexander Synaptic.]
